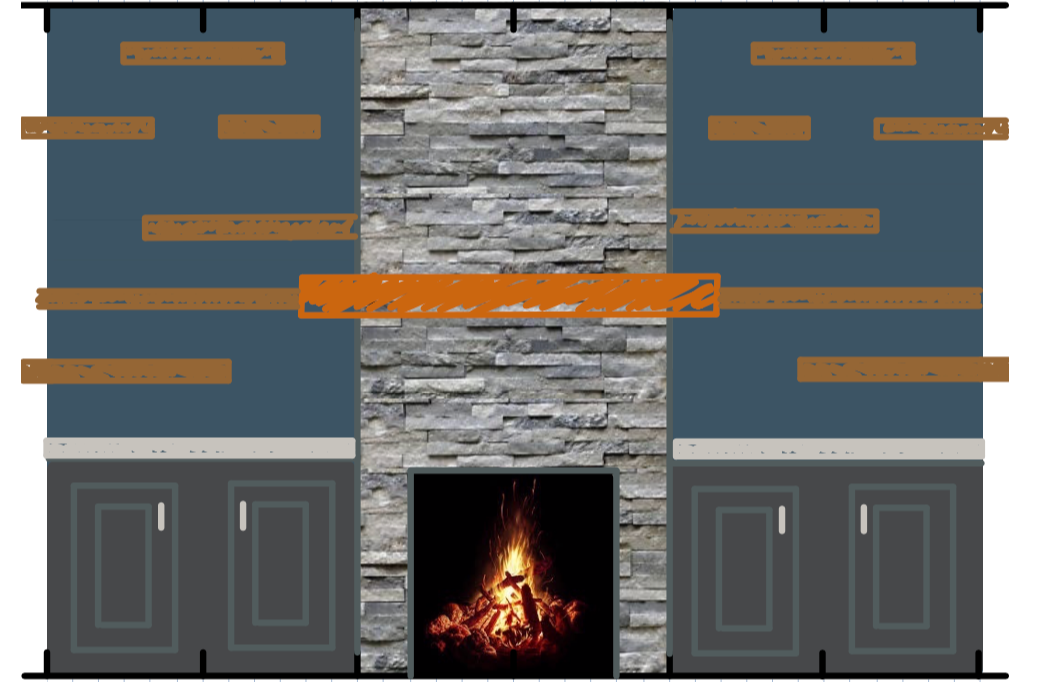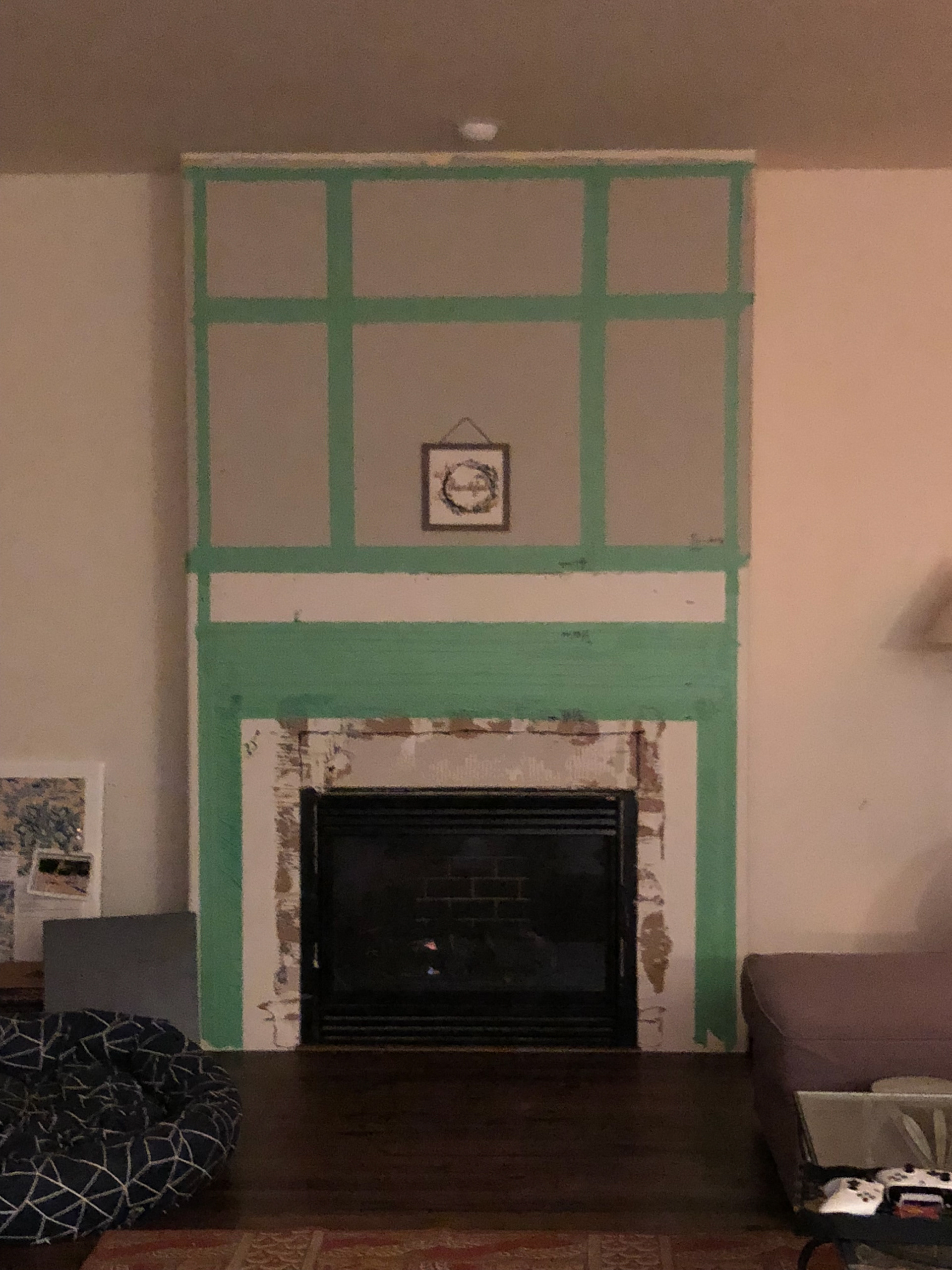Entertainment Center
Materials: Clear Vertical Grain Douglas Fir, Birch Plywood, Douglas Fir Lath, Driver, Table Saw, Hole Saw, Orbital Sander, Benjamin Moore Advanced Paint, HVLP Sprayer, Polyurethane, Wood Stain
Dimensions (l x w x h): 71.5” x 20.5” x 34.5”
Completed Date: 12 December 2015
At the beginning of my Freshman year, my family acquired a new, large television to go in our family room. The table that we had for the previous television was too small for the base of the new one. With nothing online meeting the style and function requirements of everyone, I designed one of my own. This was the first, major construction project I had taken on outside of school. Some of the features included are integrated cable management, deep storage drawers, and modular shelving as well as a simple, Shaker style wainscoting design around the entire exterior.
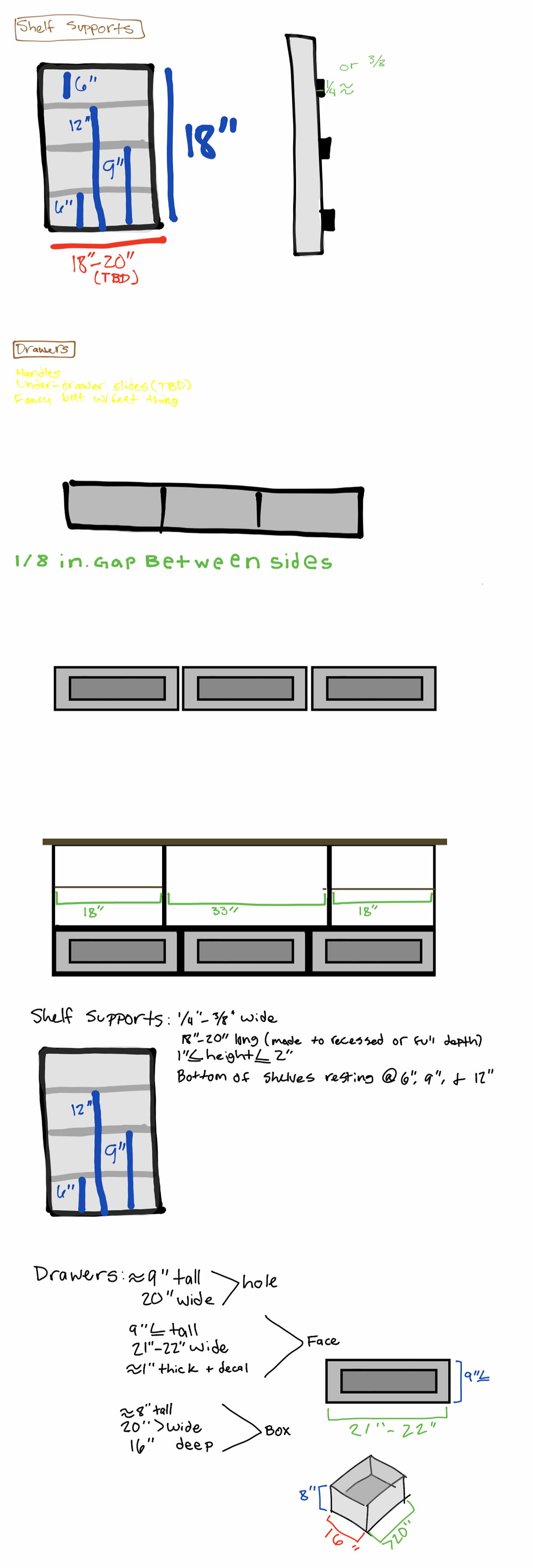
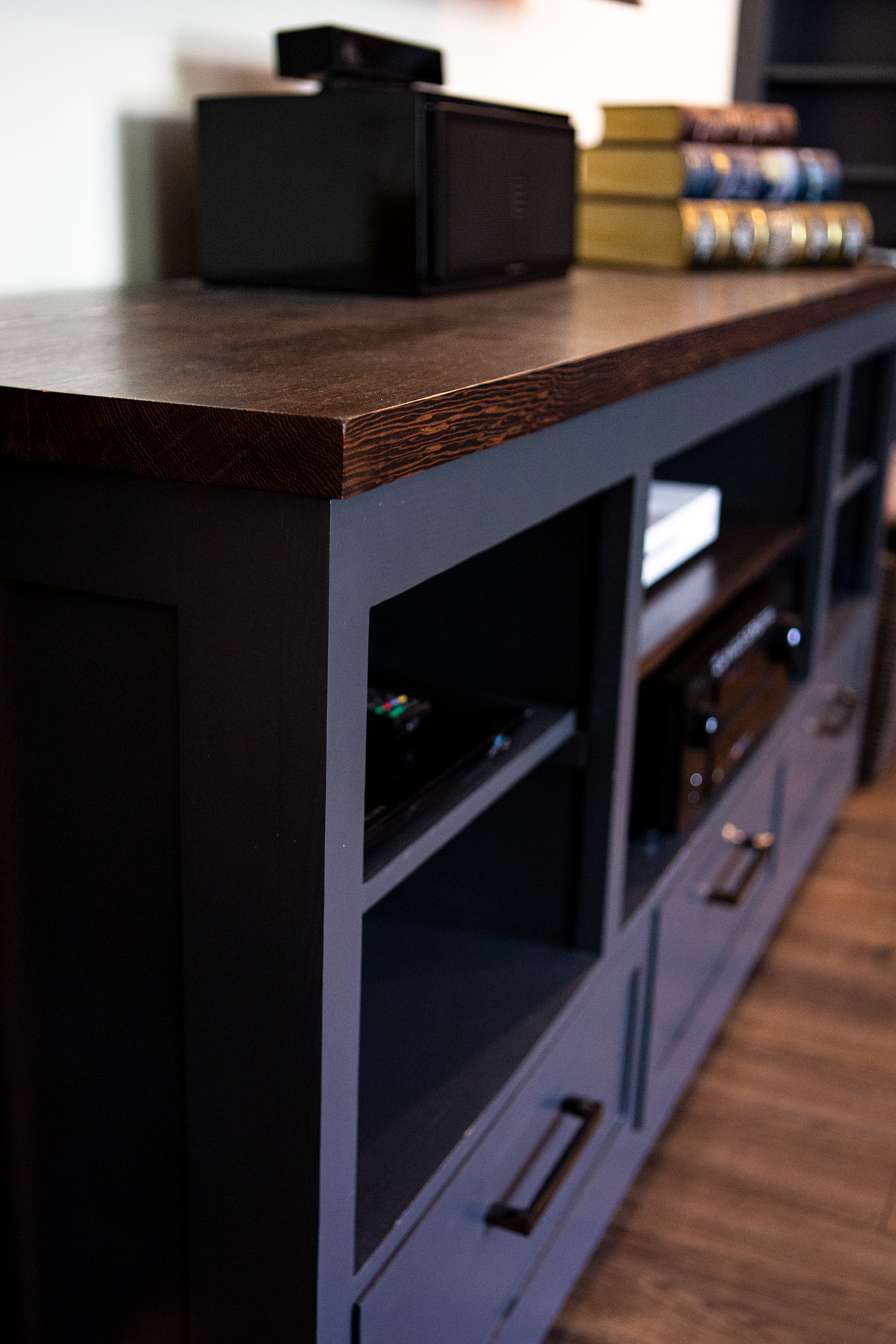
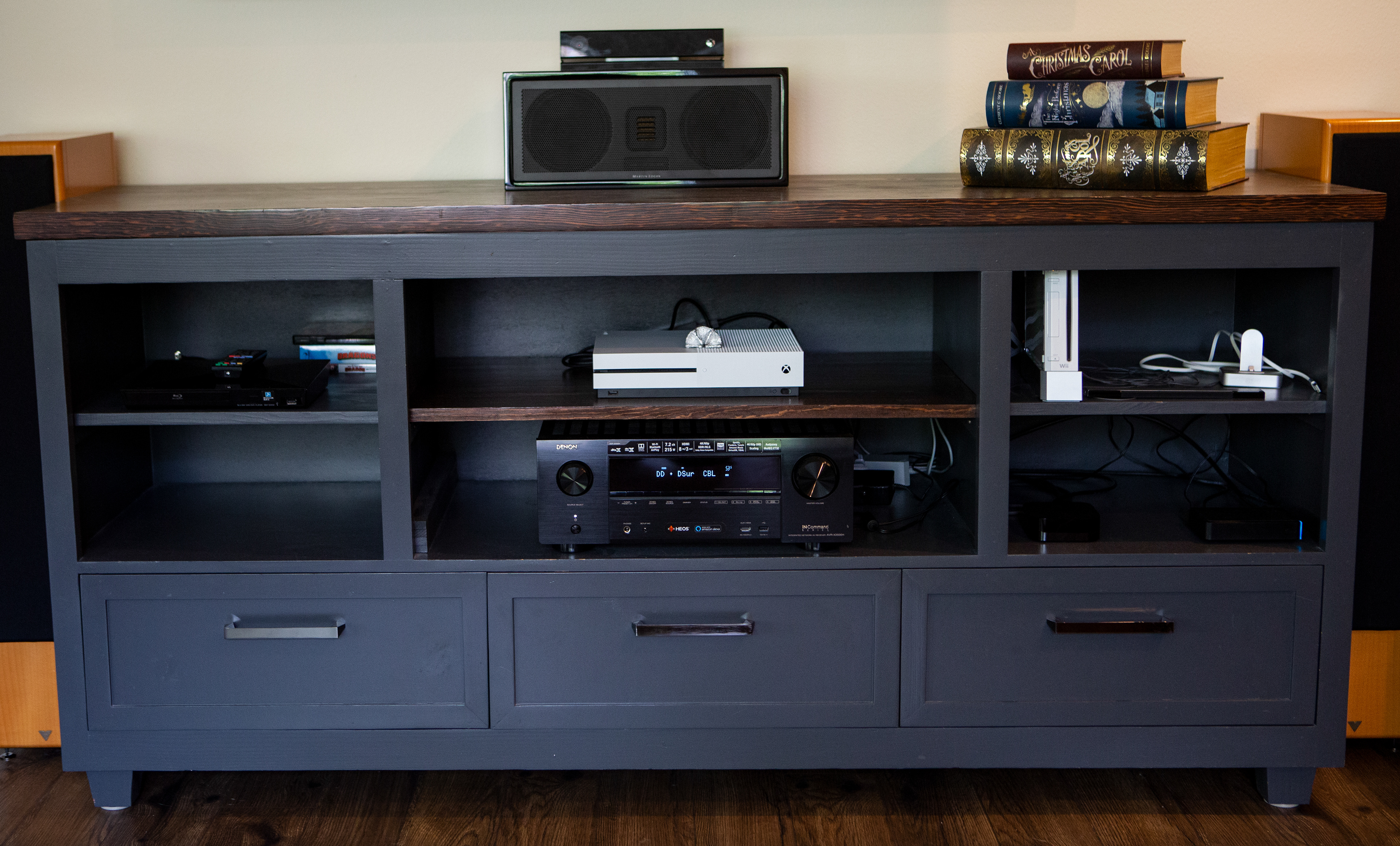
Desk
Materials: Reclaimed Lumber, Hand Polished Steel Angle Iron, Hand Polished Steel 1 x 2 Tubing, Wood Stain, Polyurethane, Welder, Driver, Thickness Planer, Thickness Sander, Joiner, Metal Chop Saw, Circular Saw, Table Saw
Dimensions (l x w x h): 5’ x 20” x 32” and 8’ x 20” x 32”
Dimensions (l x w x h): 5’ x 20” x 32” and 8’ x 20” x 32”
Completed Date: 9 October 2016
I enjoy giving items a purpose. The lumber used in this project was found covered in dirt and splinters at my local hardware resale outlet. After the wood was planed and sanded, the long planks were glued together with a herringbone style seam at the junction of the desk. My interest in learning more about welding and metalwork inspired me to design the frame out of metal. For the frame and legs, I decided to integrate a lighting feature and shelving. Angle iron was used to create the band around the entire desk, providing a way to secure the top to the frame and an area to conceal a smart lighting strip and wires. At the ends of the desk, shelves span between the sets of legs, creating one large and one small shelf for various uses.




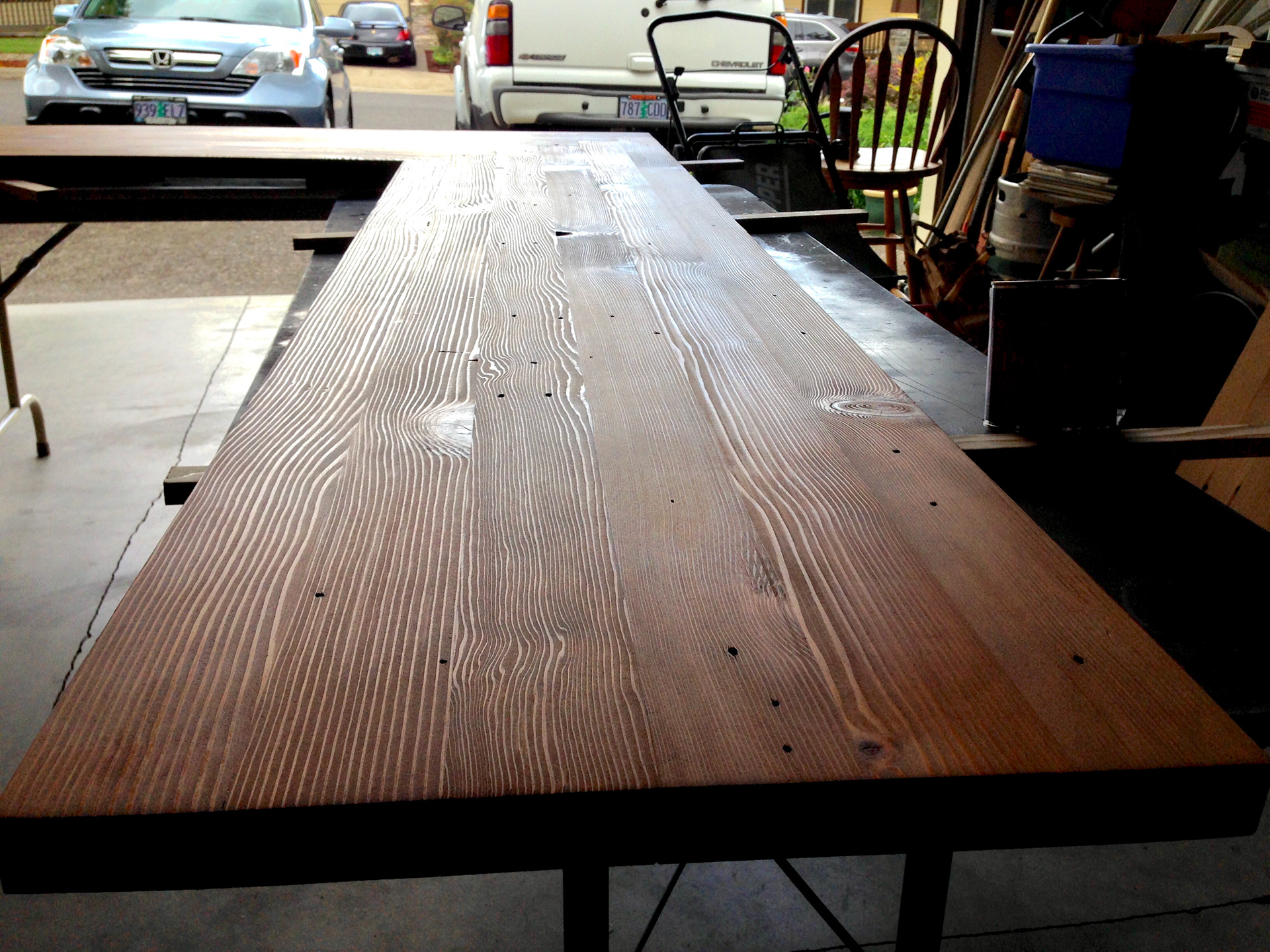
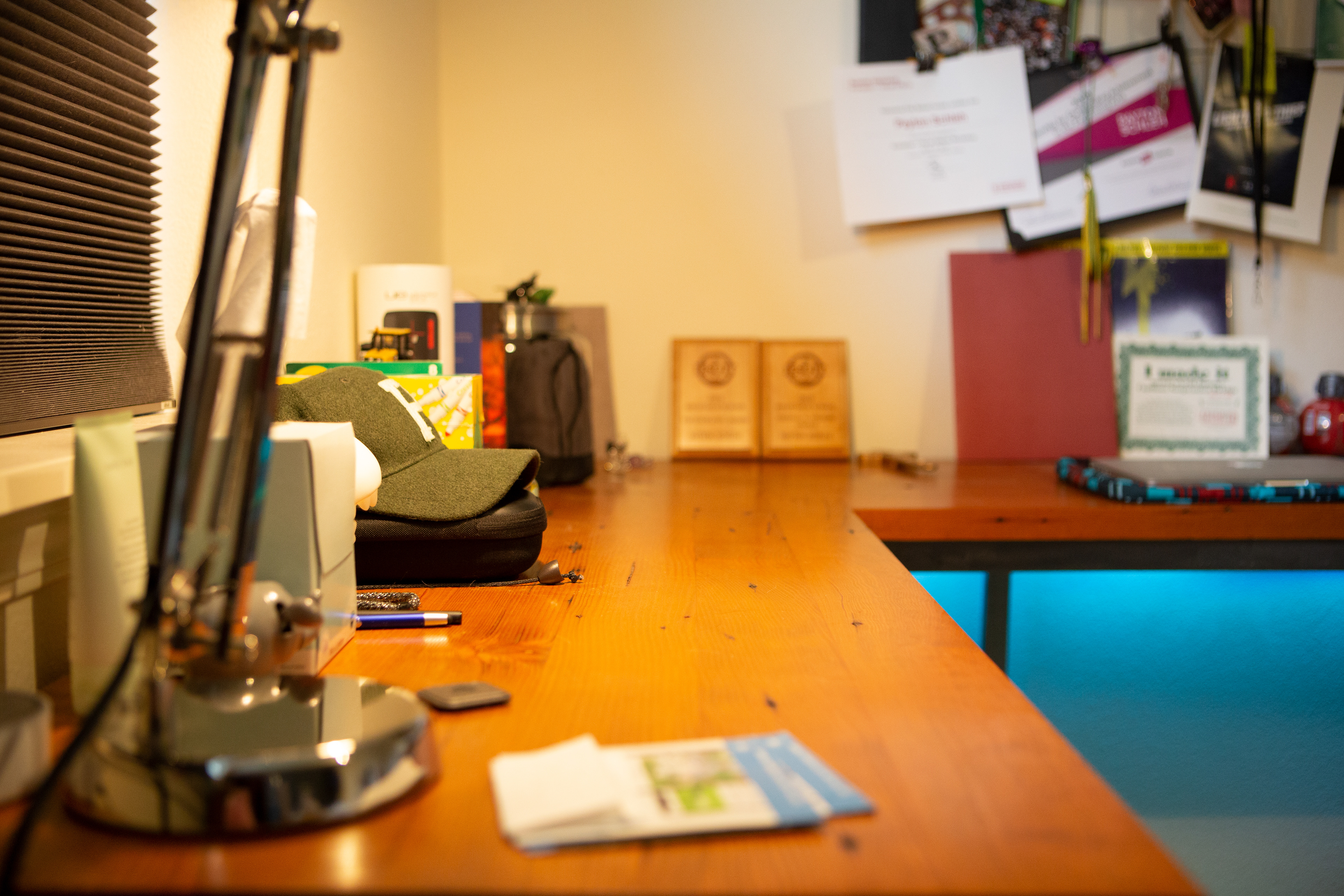
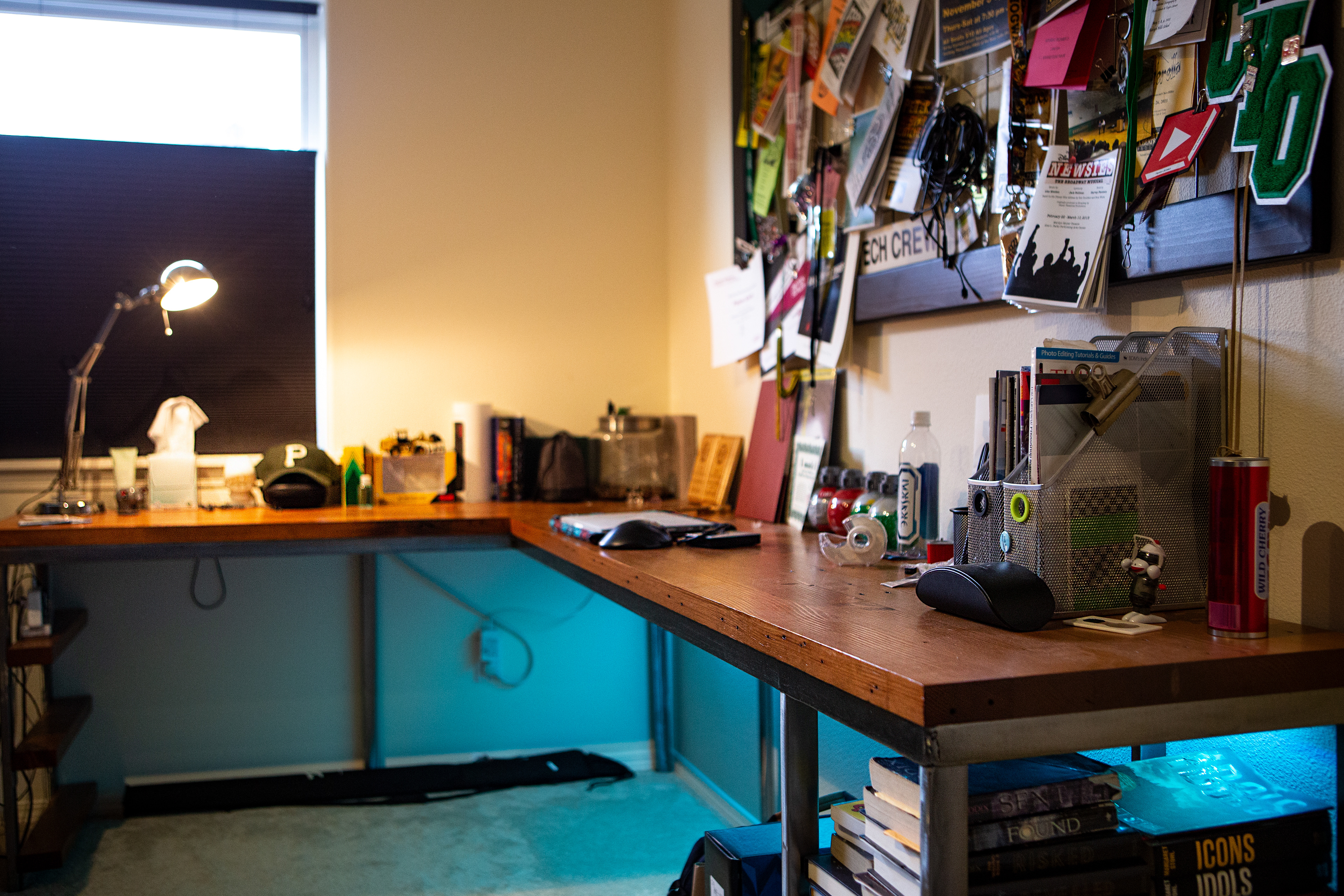
Family Room
Materials: Tight Clear Vertical Grain Douglas Fir, Oil Rubbed Steel, Wood Stain, Polyurethane, Welder, Driver, Thickness Planer, Thickness Sander, Joiner, Miter Saw, Circular Saw, Table Saw, Orbital Sander, Router, Benjamin Moore Advanced Paint, HVLP Sprayer
Dimensions (l x w x h): 6’ x 16” x 5’ (Bookshelves) 5’ x 6” x 6” (Mantle)
Completed Date: 25 November 2018
After 17 years, my family home was in need of some new finishes. We took on a whole home renovation and it was my job to research options and work on the design. The room that underwent the greatest change was the family room. The large, imposing cabinets were cut down and slimmed back to be flush with the fireplace, adding square footage and creating a grand, wall to wall countertop level with the mantel. The color choices were inspired by the Entertainment Center built a few years earlier. A natural stone fireplace was not in the budget, so after some research I found a faux stone veneer that looks real and complements the room. Installing the stone was subcontracted out. The mantel was a major feature when designing this space. Taking input into consideration, I designed a seamless wood mantel with an elevated bottom to install some hidden hooks. The hook system was custom made as well and is the perfect way to hang stockings at Christmas.


